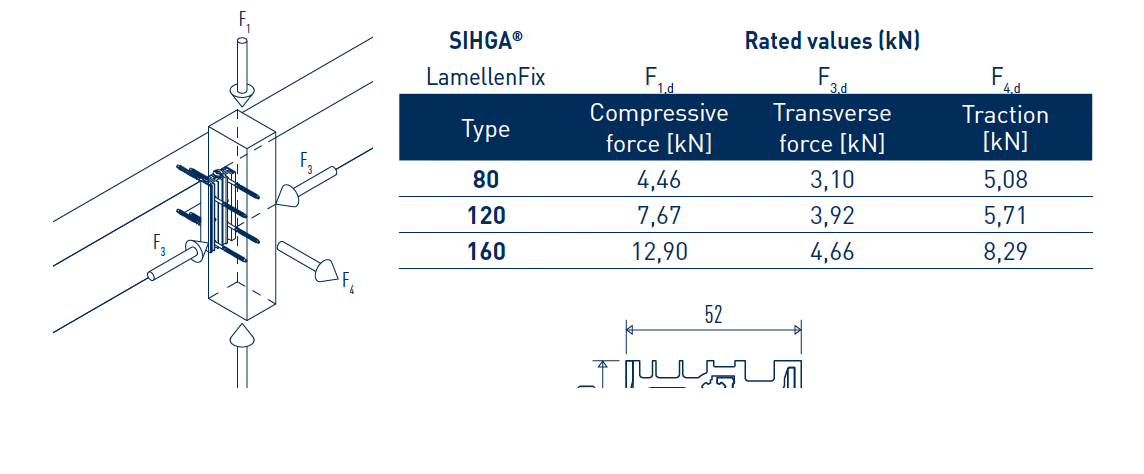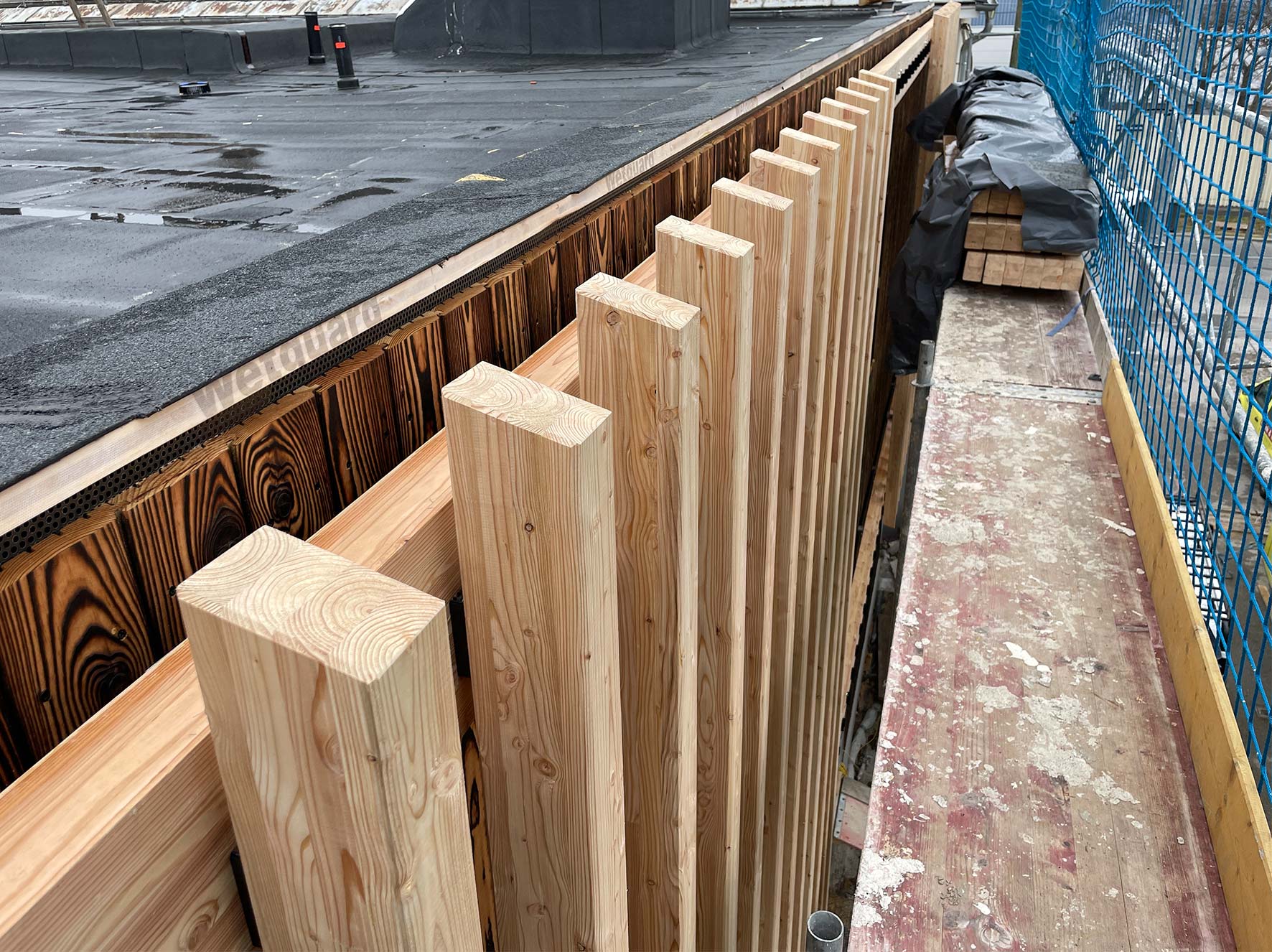Lamella fastening with Reference
Vertical wooden slats are often used in architecture to design and structure buildings. Lattice in larger dimensions can weigh up to 400 kg. Anchoring to the load-bearing wall must therefore be carefully considered, especially as there are a number of constraints to take into account. SIHGA offers a solution that meets both technical and aesthetic requirements and is also extremely economical.
Our product developers have created a problem solver with a number of unique selling points.
- Concealed fastening behind the wooden slat
- structural wood protection
- High load capacity with guaranteed values, including approval (see table)
- Homogeneous load distribution across all fastening nodes
- Easy assembly and disassembly, including tolerance
- High degree of prefabrication for all substrates (wood, concrete, metal)
- Cost certainty right from the planning stage
- Easy to dismantle (OIB guidelines 7!)

The innovation is based on a node connection consisting of two identical aluminum shells, which eliminate the risk of confusion. The connector half on the lamella side can be precisely pre-mounted on the narrow side of the lamella in the timber construction company using the specially developed template. The connector half on the wall side is mounted on site using the stainless screws supplied. The system allows screw solutions for any substrate.
The wooden slats are installed by simply clipping them onto the connector part on the building from the front. Finally, a fully threaded locking screw is screwed into the center of the connector from above or below. This locks the two connector parts together. The system can easily accommodate height differences of up to 8 mm, thus offering sufficient installation tolerances. Since the locking screw is located behind the wooden slat, a special bit is required, which SIHGA has in its product range.
The special geometry of the connector profile ensures safety and a long service life. Water can drain away quickly and air can flow through the connector support.
Reference project:
The pictures at the end show the current progress of construction at the main fire station in Vienna-Liesing. Once the earthworks have been completed, wooden slats will also be installed on the ground floor.
Planning: Veit Aschenbrenner Architects ZT GmbH
Execution: Holzbau Ratten GmbH
Download: Technical data sheet
Download: assembly instructions
Further information: LamellenFix










