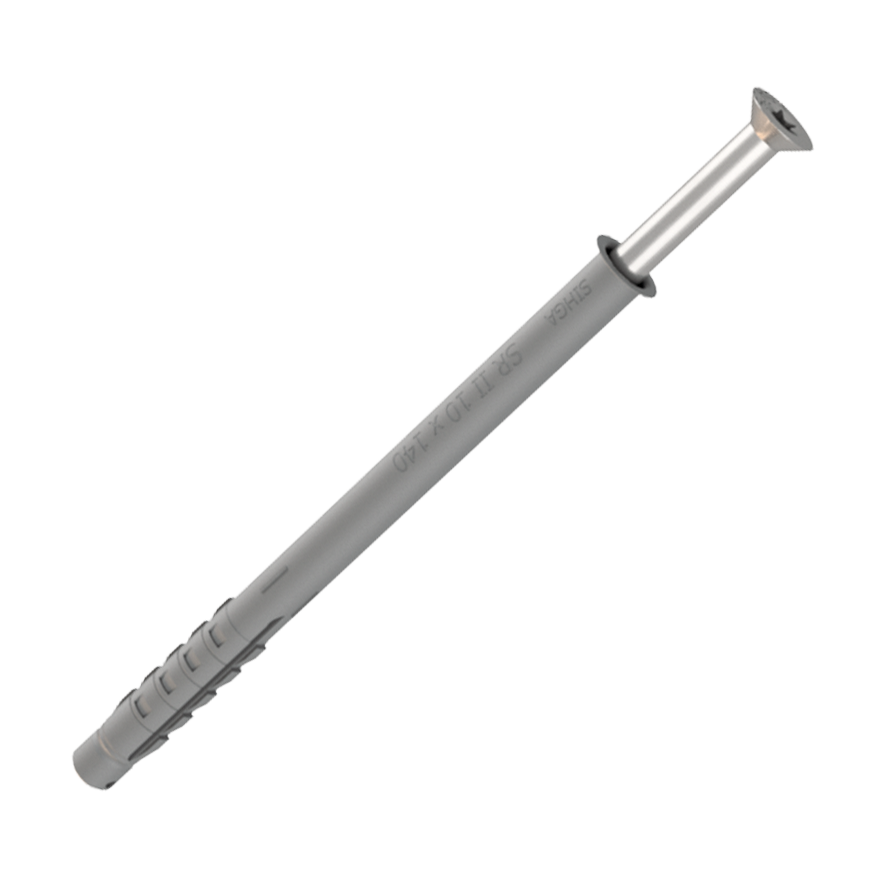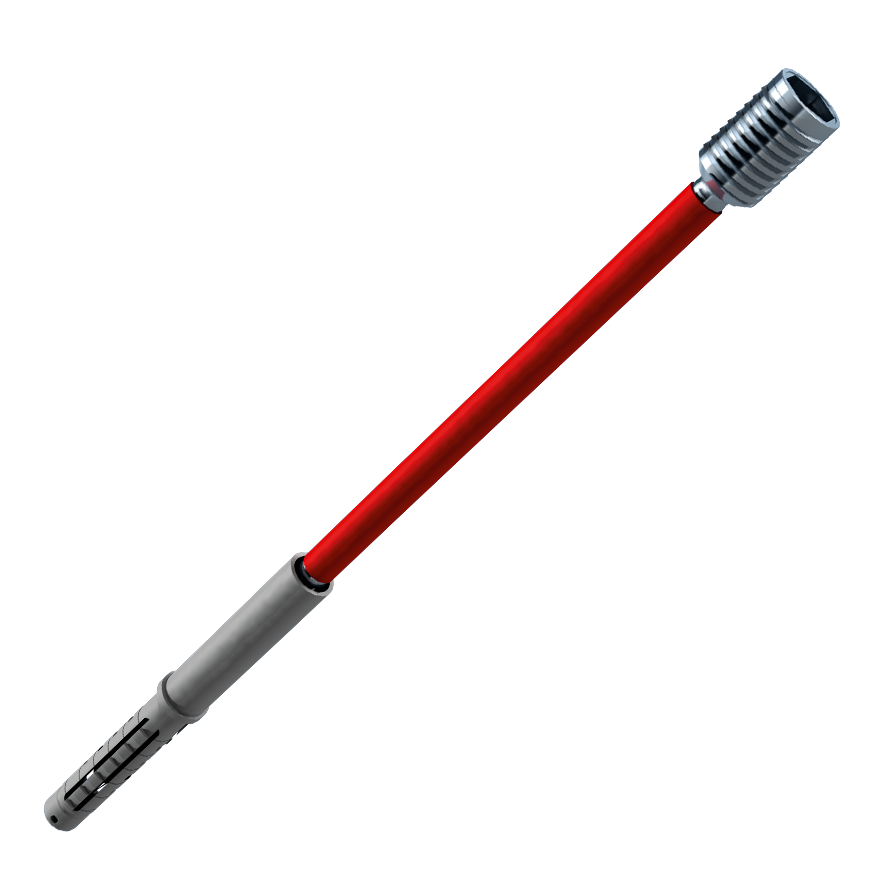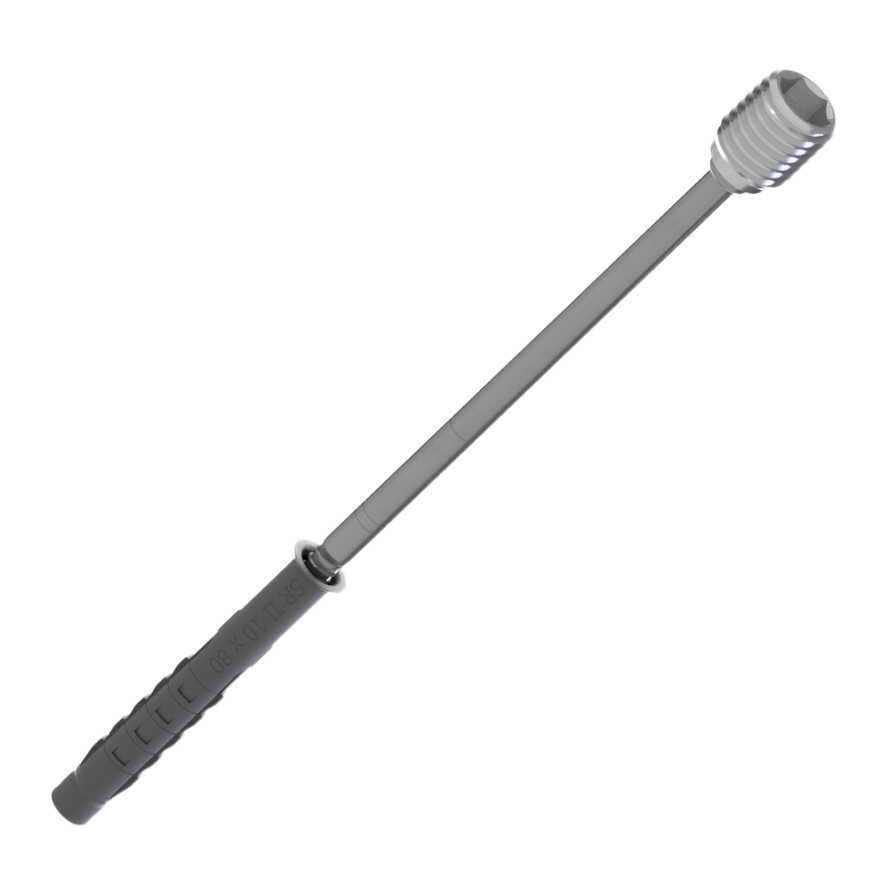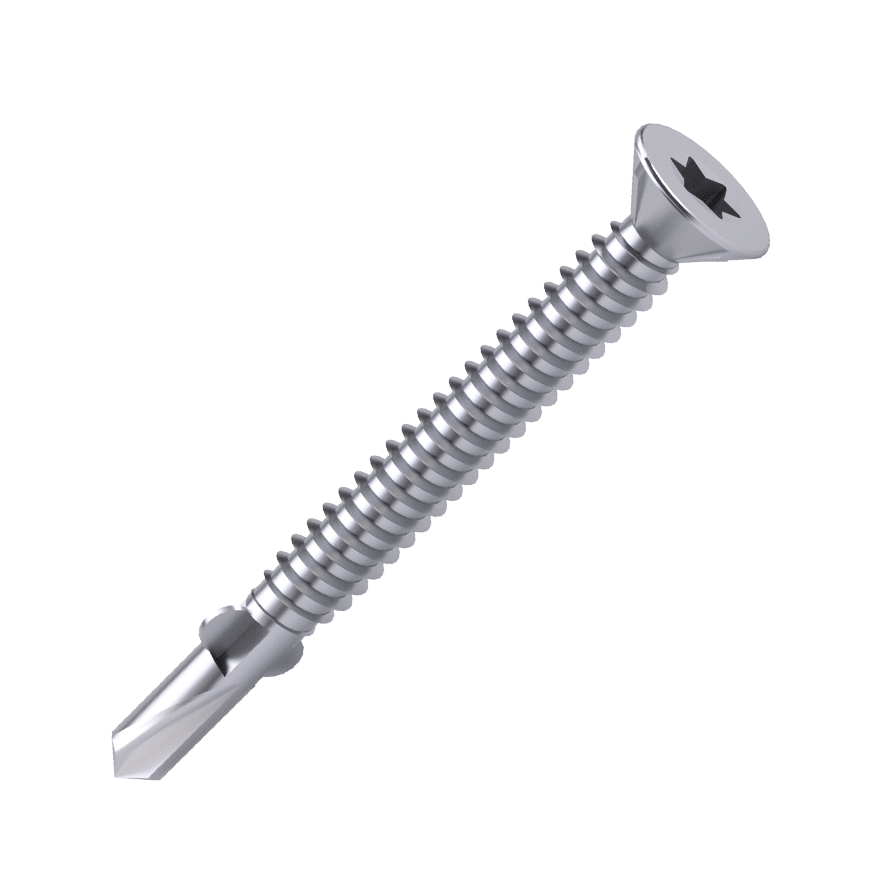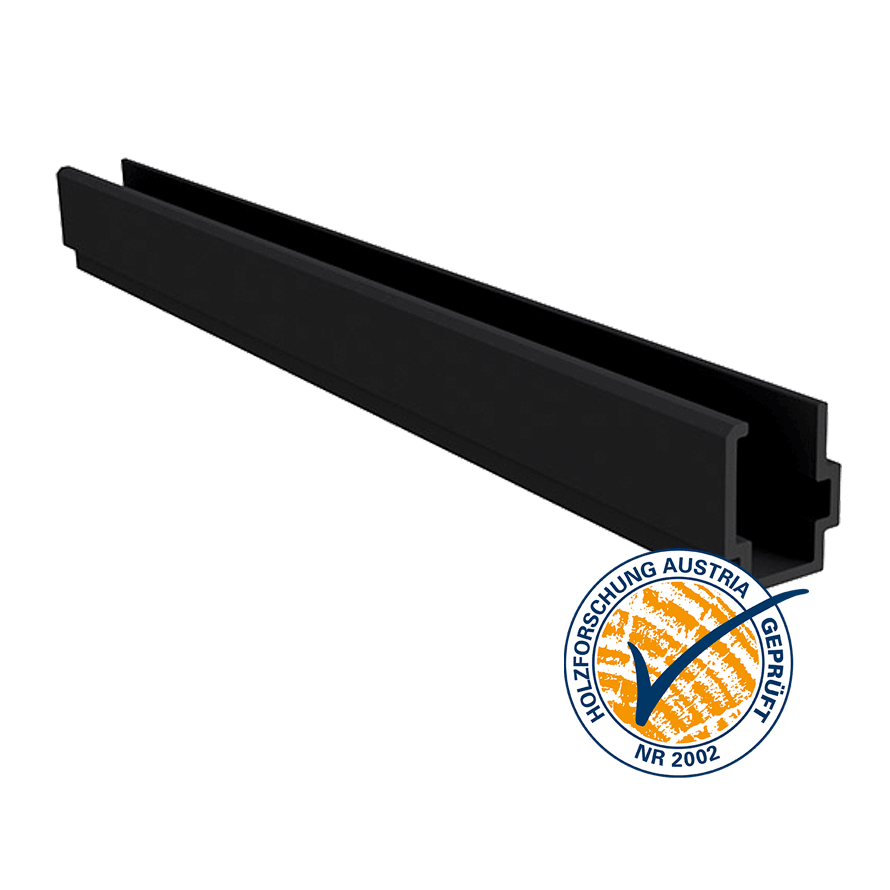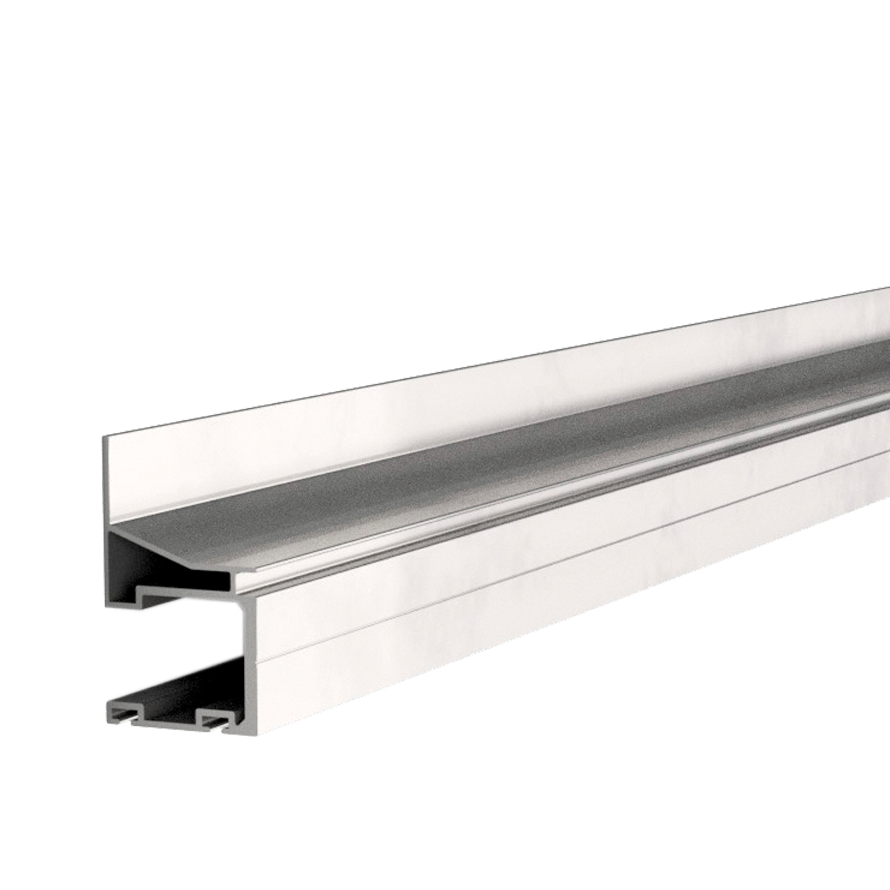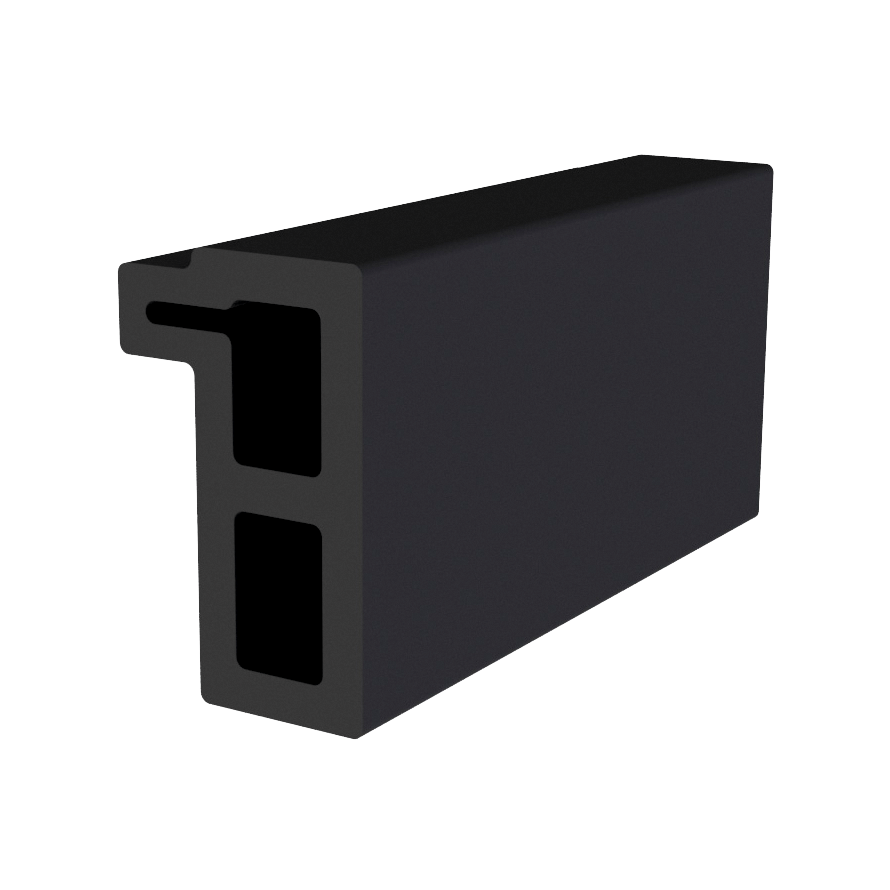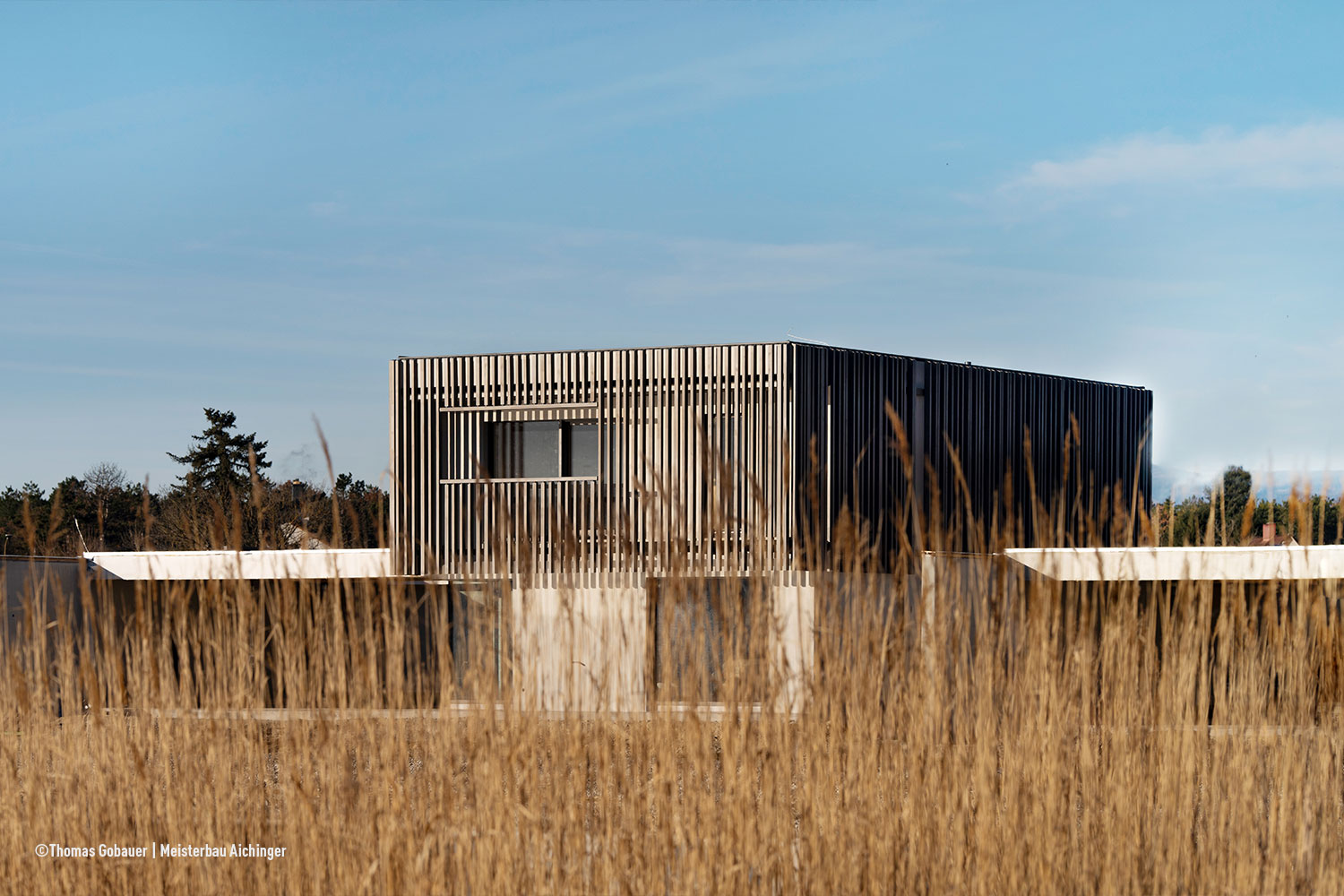7
Produkte
TefaFix® F facade substructure for a durable wooden facade
With TefaFix® F for the facade, SIHGA® has developed a substructure rail made of aluminium that can be used for both visible and invisible facade fixing. The material is durable and can be worked with conventional tools and machines - which simplifies the fixing process. The substructure for the facade is available in bare aluminium and SC 9 coating. The coated version creates a black joint look throughout.
A spacer can be inserted into the slot provided in the rail - effortlessly and without time-consuming fixing. The given spacing of the profile thus ensures optimal ventilation and drainage.
The advantages of the SIHGA® facade substructure at a glance
- trapezoidal shape ensures efficient water drainage
- good ventilation of the facade
- virtually invisible screws
- no screw breakage due to swelling and shrinkage of the wood
- for the visible profile screw connection with TefaFlex® F and TeFix® as well as for the invisible profile screw connection SenoFix® FT
- can also be used for terrace construction in combination with TefaFix® T
- high degree of flexibility and simplified warehousing
With SIHGA® products for facade substructures, facades can be created easily and safely. The accessories required are included with the system so that the facade systems can be quickly installed on the construction site.
Facade substructure with TefaFlex® F for a permanently beautiful appearance
TefaFlex® for visible facade fixing can be combined very effectively with the system for the facade substructure. The product can simply be inserted into the shaft provided in the TefaFix® F - no time-consuming fixing is needed. With a length of 40 mm, the system can be used for all profile widths and the height of 8.5 mm ensures a fixed distance between the profile and the substructure.
SIHGA® recommends the TefaFlex® F for the vertical installation of facade boards. The system's special geometry ensures optimum rear ventilation of the facade and allows water to drain away perfectly to prevent waterlogging and moisture build-up. This ensures a permanently attractive appearance of the facade.
TefaBind® as connecting piece for the facade substructure
TefaBind® is a connecting piece for the TefaFix® F facade substructure. The system is made of aluminium and SC 9-coated, giving the facade a continuous black joint appearance and ensuring a durable construction. With the TefaBind® connector, there are not just multiple connection options. The system can also be extended in length as required. All longitudinal and transverse connections can be made. The TefaBind® can be easily fixed in place with the BohrFix® FB screw in 4.2 x 17 mm stainless steel. The accessories supplied save time and effort during assembly.
SIHGA® has several systems for facade substructures in its range. The innovative TefaFix® F system is a universal and flexible fixing option. The aluminium product provides a secure hold and, thanks to sufficient ventilation and drainage, ensures a permanently beautiful appearance of the facade cladding.
The substructure contributes significantly to the stability and durability of the facade, as it carries the entire load. For this reason, choosing the right fixing method and material is a very important decision. SIHGA® therefore relies on aluminium in its systems - it provides a secure hold and is versatile.
A rear-ventilated facade with an appropriate substructure protects the insulation from the weather and ensures sufficient drainage - so the insulation remains dry and permanently functional. The facade and the insulation are thus clearly separated and damage due to moisture, weathering, rot, fungus and algae infestation can be avoided.

