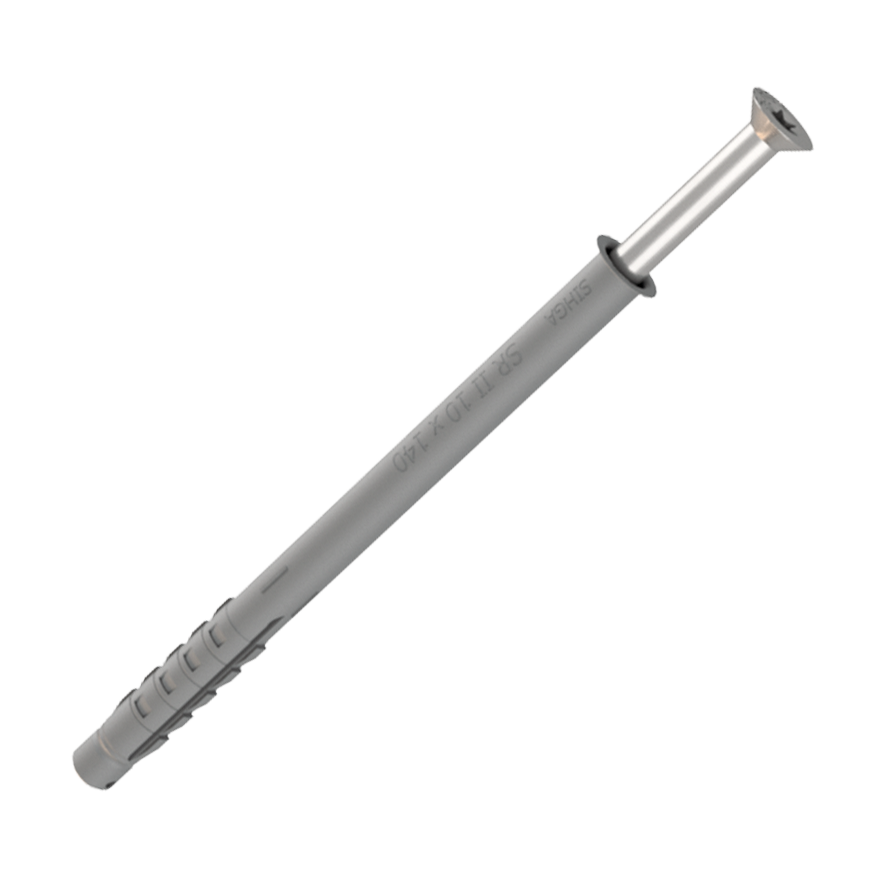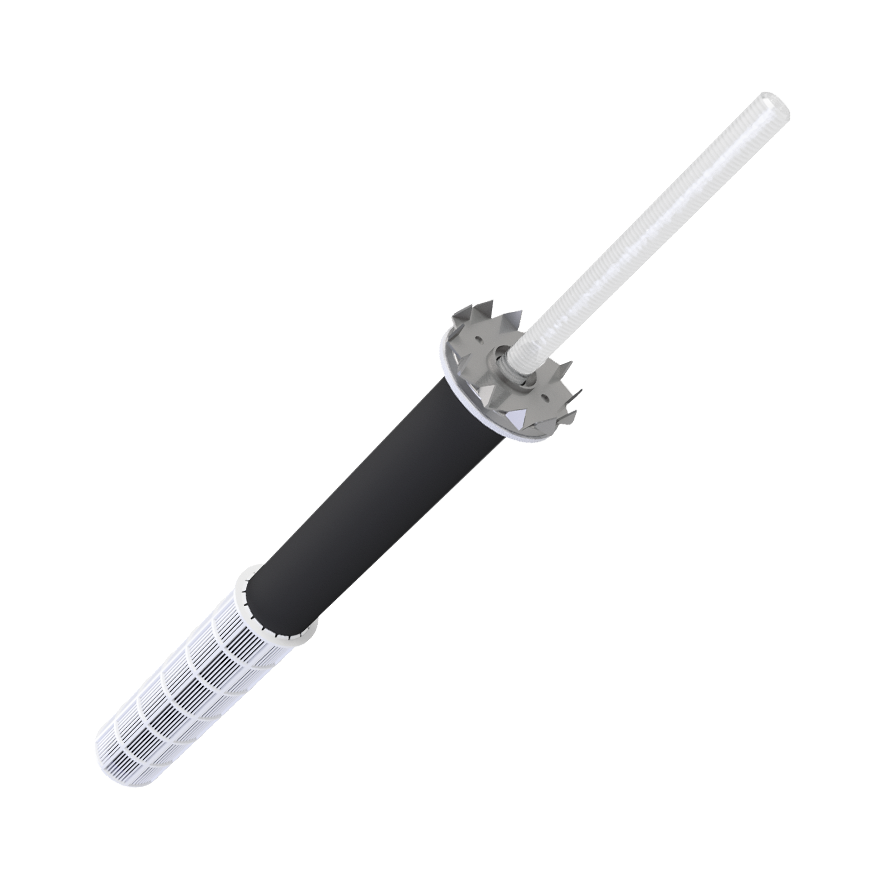2
Produkte
ProziFix® wall anchor for fixing in the brick
With the ProziFix®, SIHGA® is presenting a novel wall anchor for fixing carports, canopies and pergolas to vertically perforated bricks. The wall connection anchor is SC 9-coated and has a special anchor tube and internal pipe insulation. This design ensures a long service life, high load transfer, corrosion protection and minimal heat loss. The anchor also bridges up to 200 mm of thermal insulation, so no laborious cutting out of the thermal insulation is needed.
The wall anchor is available with a diameter of 50 mm and in various lengths from 300-400 mm and is supplied with all the materials required. The included sealing pane seals the façade, while at the same time leaving a 0-6 mm rear ventilation gap for optimised ventilation. The enclosed disc dowels ensure optimum transverse force transmission and reinforcement of the hole bearing pressure. The BeziFee® is also included, which means that no additional material is required for fixing. With the matching drill, easy installation and secure fixing are guaranteed.
SIHGA® tip: For non-covered pergolas etc., a distance of 6 mm should be chosen so that the wood can dry. This distance is not needed for roofed constructions.
Advantages of the wall anchor at a glance
- Time saving: Because the wall anchor bridges up to 200 mm of thermal insulation, no time-consuming cutting out of the material is required during installation. This saves time on the construction site.
- High load capacity: With an anchorage depth of 190 mm, the brick fixing sits 40 mm deeper in the wall than a threaded rod. The wall anchor can consequently withstand a load of 2.0 kilonewtons. Conventional anchors can only withstand around 0.4 kilonewtons.
- High corrosion resistance: The wall connector comprises an anchor tube with SC9 coating. This offers a high level of protection against corrosion.
- Low heat loss: The middle part of the tie is sheathed with internal pipe insulation. As a result, heat losses are very low. A sealing pane also serves to seal the wall.
- Good transverse force transmission: A disc dowel forms the final element, which provides good transverse force transmission and reinforces the hole bearing pressure.
Brick fixing with corresponding accessories for easy processing
A 50 mm hole in the wall is required for processing the brick fixing. SIHGA® provides the ProziFix drill for this purpose.
Step-by-step instructions for quick assembly:
- Use the drill to cut a hole of the required size in the brickwork without damaging the brick.
- The screening sleeve in the masonry and subsequently ProziFix® in the front section are then coated with BeziFee® and then inserted into the hole.
- You can then seal the masonry to make it windproof with the sealing pane.
- Finally, the disc dowel is installed. For non-roofed constructions, you must maintain a six millimetre distance between the wall and the disc dowel. This is not needed for roofed constructions.
A wall anchor is a fixing solution for mounting structural elements and building components such as walls, storey ceilings, beams and columns in brick. That is why wall anchors are also called wall connectors, wall ties, wall connection anchors or masonry connectors.
Wall anchors connect building components to brick walls by being mortared, screwed or concreted into the bearing joints. As a rule, they are used to connect masonry, but also to connect walls with other structural components such as ceilings, beams or supports made of wood.


